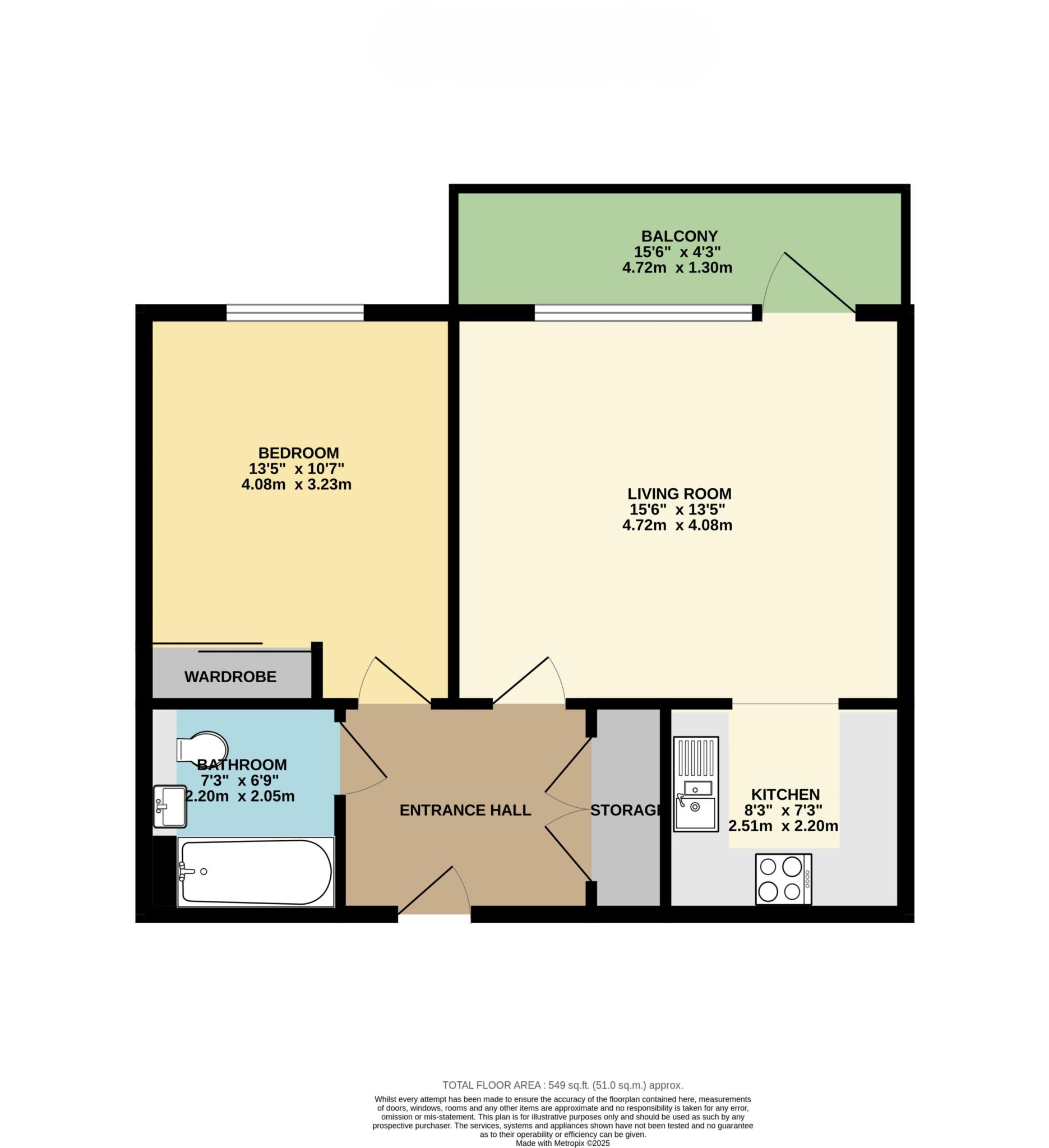- Private and quiet location
- Expansive living/dining area
- Large private balcony with stunning views
- Modern bathroom with excellent storage
- Additional in built storage throughout
- Residents' gym and pristine communal courtyard
- Excellent security and extremely well maintained building
Stonebridge are proud to present this modern and stylish one bedroom apartment on the second floor of a highly sought after development at Mahindra Way E6. With a private balcony and exclusive resident facilities this property is the perfect choice for first time buyers or buy to let investors.
This beautifully presented apartment offers a seamless blend of space and style. The open plan living area is light filled with sliding doors opening onto a private balcony perfect for morning coffee or evening relaxation. The kitchen is sleek and modern featuring integrated appliances and excellent storage.
The double bedroom is well proportioned and includes a fitted wardrobe while the bathroom boasts a premium finish with modern fixtures. A welcoming entrance hall with built in storage completes the property.
Residents of Mahindra Way benefit from outstanding amenities including a fully equipped gym, an impressive co working lounge, landscaped communal areas and secure cycle storage.
Perfectly located for commuting professionals Beckton and Royal Albert DLR stations are within easy reach offering fast links to Canary Wharf The City and beyond. Elizabeth Line access via Custom House DLR is just a short ride away. For drivers A13 and A406 connections are moments away and frequent bus links serve the area well.
Council Tax
London Borough of Newham, Band B
Service Charge
£1,908.45 Yearly
Lease Length
96 Years
Notice
Lettings
Stonebridge also offer a professional Lettings and Management Service. If you are considering renting your property, to purchase or are looking at buy to let investments or would like a free review of your current portfolio then please call the lettings manager.
Agents Notes
All dimensions are approximate and are quoted for guidance only, their accuracy cannot be confirmed. Reference to appliances and/or services does not imply they are necessarily in working order or fit for the purpose. Buyers are advised to obtain verification from their solicitors as to the Freehold/Leasehold status of the property, the position regarding any fixtures and fittings and where the property has been extended/converted as to Planning Approval and Building regulations compliance. These do not constitute or form part of an offer or contract nor may be regarded as representations. All interested parties must themselves verify their accuracy.

| Utility |
Supply Type |
| Electric |
Mains Supply |
| Gas |
Mains Supply |
| Water |
Mains Supply |
| Sewerage |
Mains Supply |
| Broadband |
Cable |
| Telephone |
None |
| Other Items |
Description |
| Heating |
Not Specified |
| Garden/Outside Space |
Yes |
| Parking |
Yes |
| Garage |
No |
| Broadband Coverage |
Highest Available Download Speed |
Highest Available Upload Speed |
| Standard |
6 Mbps |
0.7 Mbps |
| Superfast |
80 Mbps |
20 Mbps |
| Ultrafast |
1800 Mbps |
1000 Mbps |
| Mobile Coverage |
Indoor Voice |
Indoor Data |
Outdoor Voice |
Outdoor Data |
| EE |
Likely |
Likely |
Enhanced |
Enhanced |
| Three |
Likely |
Likely |
Enhanced |
Enhanced |
| O2 |
Enhanced |
Likely |
Enhanced |
Enhanced |
| Vodafone |
Likely |
Likely |
Enhanced |
Enhanced |
Broadband and Mobile coverage information supplied by Ofcom.