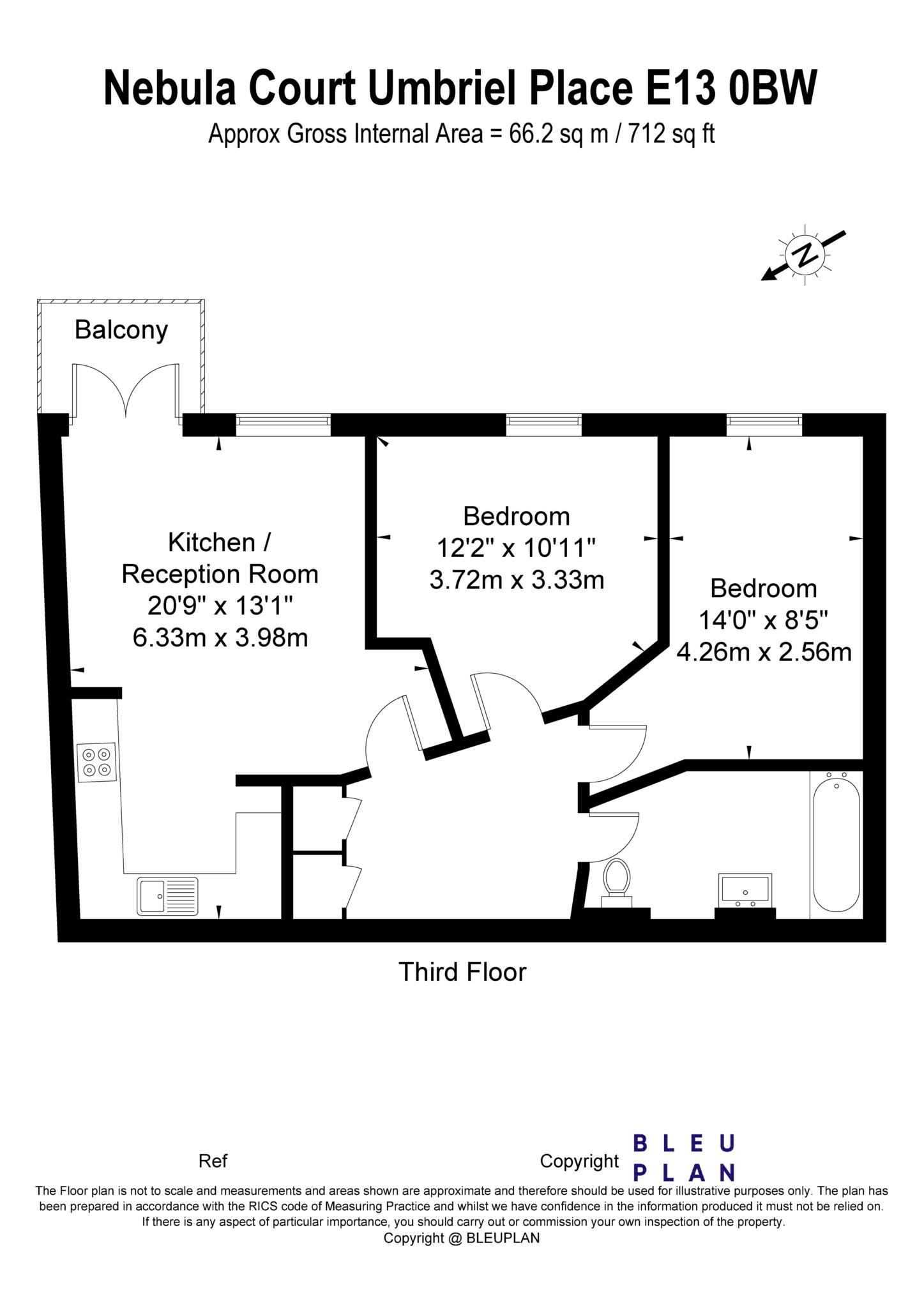- Shared Ownership 25%
- Two Double Bedrooms
- Large Open Plan Living and Kitchen
- Private Balcony
- Secure Intercom System
- Third Floor with Lift Access
Stonebridge are delighted to present this third floor, two bedroom apartment with private balcony to the market. Located in a vibrant area of Plaistow only a short walk to Plaistow Underground Station.
Upon entry you are greeted by a large airy hallway giving access to the two well-proportioned double bedrooms and the modern family bathroom.
There is an open plan fully fitted kitchen connecting to a good sized living room with access to the balcony.
Situated on the top floor, easily accessible with a lift and also benefiting from a modern video intercom system is in place for secure access.
Conveniently located close to an array of local shops and amenities with convenient transport links allowing easy access to London and beyond. This two double bedroom apartment is situated within this desirable development in the heart of East London,
Call Stonebridge on today on 0208 590 1499 to book a viewing.
Shared Ownership - 25%
Full market value - £340,000
You pay (25%) - £87,500
Monthly rent - £612.69
Monthly service charge - £295.25
You will require a deposit to obtain a mortgage for this property
To meet the requirements for this property we require as a guideline for Shared Ownership purchase a maximum Household income must not exceed £80,000 (outside of London) or £90,000 (in London) your ability to afford this property will be assessed at your financial interview. Please note; applicants should purchase the maximum share that they can afford and sustain.
These particulars are of opinion only, are intended to give a fair description and do not form the basis of a contract. The descriptions and all other information are believed to be correct as at May 2023.
Council Tax
London Borough of Newham, Band D
Ground Rent
£150.00 Yearly
Lease Length
116 Years
Notice
Lettings
Stonebridge also offer a professional Lettings and Management Service. If you are considering renting your property, to purchase or are looking at buy to let investments or would like a free review of your current portfolio then please call the lettings manager.
Agents Notes
All dimensions are approximate and are quoted for guidance only, their accuracy cannot be confirmed. Reference to appliances and/or services does not imply they are necessarily in working order or fit for the purpose. Buyers are advised to obtain verification from their solicitors as to the Freehold/Leasehold status of the property, the position regarding any fixtures and fittings and where the property has been extended/converted as to Planning Approval and Building regulations compliance. These do not constitute or form part of an offer or contract nor may be regarded as representations. All interested parties must themselves verify their accuracy.

| Utility |
Supply Type |
| Electric |
Mains Supply |
| Gas |
None |
| Water |
Mains Supply |
| Sewerage |
None |
| Broadband |
None |
| Telephone |
None |
| Other Items |
Description |
| Heating |
Electric Heaters |
| Garden/Outside Space |
No |
| Parking |
No |
| Garage |
No |
| Broadband Coverage |
Highest Available Download Speed |
Highest Available Upload Speed |
| Standard |
14 Mbps |
1 Mbps |
| Superfast |
80 Mbps |
20 Mbps |
| Ultrafast |
Not Available |
Not Available |
| Mobile Coverage |
Indoor Voice |
Indoor Data |
Outdoor Voice |
Outdoor Data |
| EE |
Enhanced |
Enhanced |
Enhanced |
Enhanced |
| Three |
Enhanced |
Enhanced |
Enhanced |
Enhanced |
| O2 |
Enhanced |
Enhanced |
Enhanced |
Enhanced |
| Vodafone |
Enhanced |
Enhanced |
Enhanced |
Enhanced |
Broadband and Mobile coverage information supplied by Ofcom.