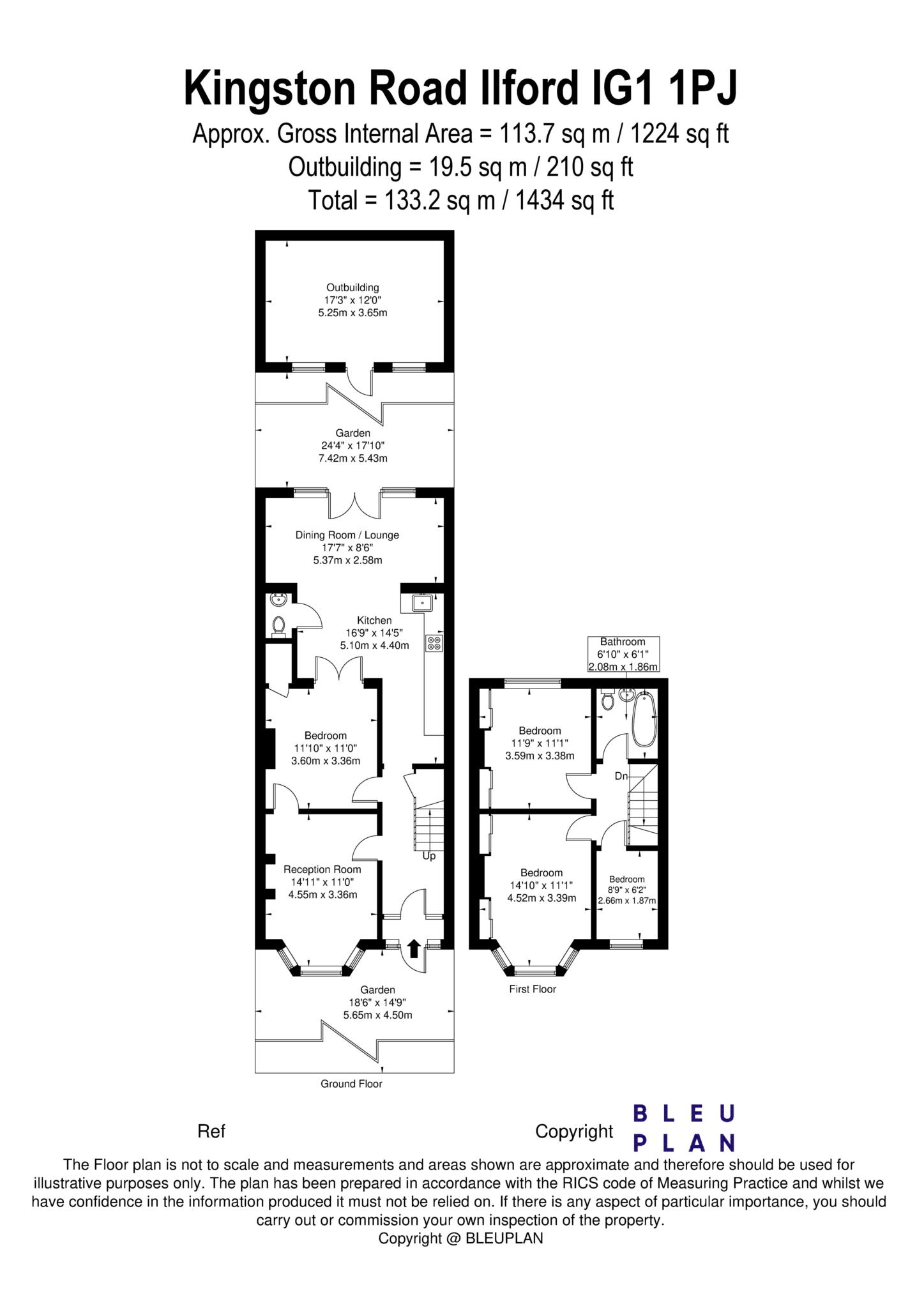- Three Bedrooms
- Two receptions
- Kitchen/lounge
- Good condition
- Outbuilding
- Close to local schools
Stonebridge are honoured to offer this strikingly stand out three bedroom terraced family home. IMMACULATE and MODERN throughout, this property is a real find in the heart of ILFORD.
This stunning 1930's style terraces house consists of 2 good sized double bedrooms and a well presented single with the family bathroom also upstairs.
Moving down to the ground floor, you are welcomed into a large reception room with big open bay windows, creating an array of natural light. Further down you will benefit from a second reception which leads to the conservatory which includes the fully fitted kitchen/open planned lounge. During the summer, the large garden is the best place to relax and enjoy a family bbq in the sun! An additional brick built shed with an endless amount of space for storage.
This property is the ideal location with great transport links. Barking and Ilford Stations are both within walking distance to this property, making it ideal for those who need to commute into London on a daily basis or if you love shopping. The property is also very convenient for local schools, both primary and secondary, in addition to Ilford Town Centre being on your doorstep and Ilford Lane shopping amenities.
Call Stonebridge today to arrange a viewing.
Council Tax
London Borough of Newham, Band D
Notice
Lettings
Stonebridge also offer a professional Lettings and Management Service. If you are considering renting your property, to purchase or are looking at buy to let investments or would like a free review of your current portfolio then please call the lettings manager.
Agents Notes
All dimensions are approximate and are quoted for guidance only, their accuracy cannot be confirmed. Reference to appliances and/or services does not imply they are necessarily in working order or fit for the purpose. Buyers are advised to obtain verification from their solicitors as to the Freehold/Leasehold status of the property, the position regarding any fixtures and fittings and where the property has been extended/converted as to Planning Approval and Building regulations compliance. These do not constitute or form part of an offer or contract nor may be regarded as representations. All interested parties must themselves verify their accuracy.

| Utility |
Supply Type |
| Electric |
Mains Supply |
| Gas |
None |
| Water |
Mains Supply |
| Sewerage |
None |
| Broadband |
None |
| Telephone |
None |
| Other Items |
Description |
| Heating |
Gas Central Heating |
| Garden/Outside Space |
Yes |
| Parking |
Yes |
| Garage |
No |
| Broadband Coverage |
Highest Available Download Speed |
Highest Available Upload Speed |
| Standard |
12 Mbps |
1 Mbps |
| Superfast |
Not Available |
Not Available |
| Ultrafast |
1000 Mbps |
1000 Mbps |
| Mobile Coverage |
Indoor Voice |
Indoor Data |
Outdoor Voice |
Outdoor Data |
| EE |
Likely |
Likely |
Enhanced |
Enhanced |
| Three |
Likely |
Likely |
Enhanced |
Enhanced |
| O2 |
Likely |
Likely |
Enhanced |
Enhanced |
| Vodafone |
Likely |
Likely |
Enhanced |
Enhanced |
Broadband and Mobile coverage information supplied by Ofcom.