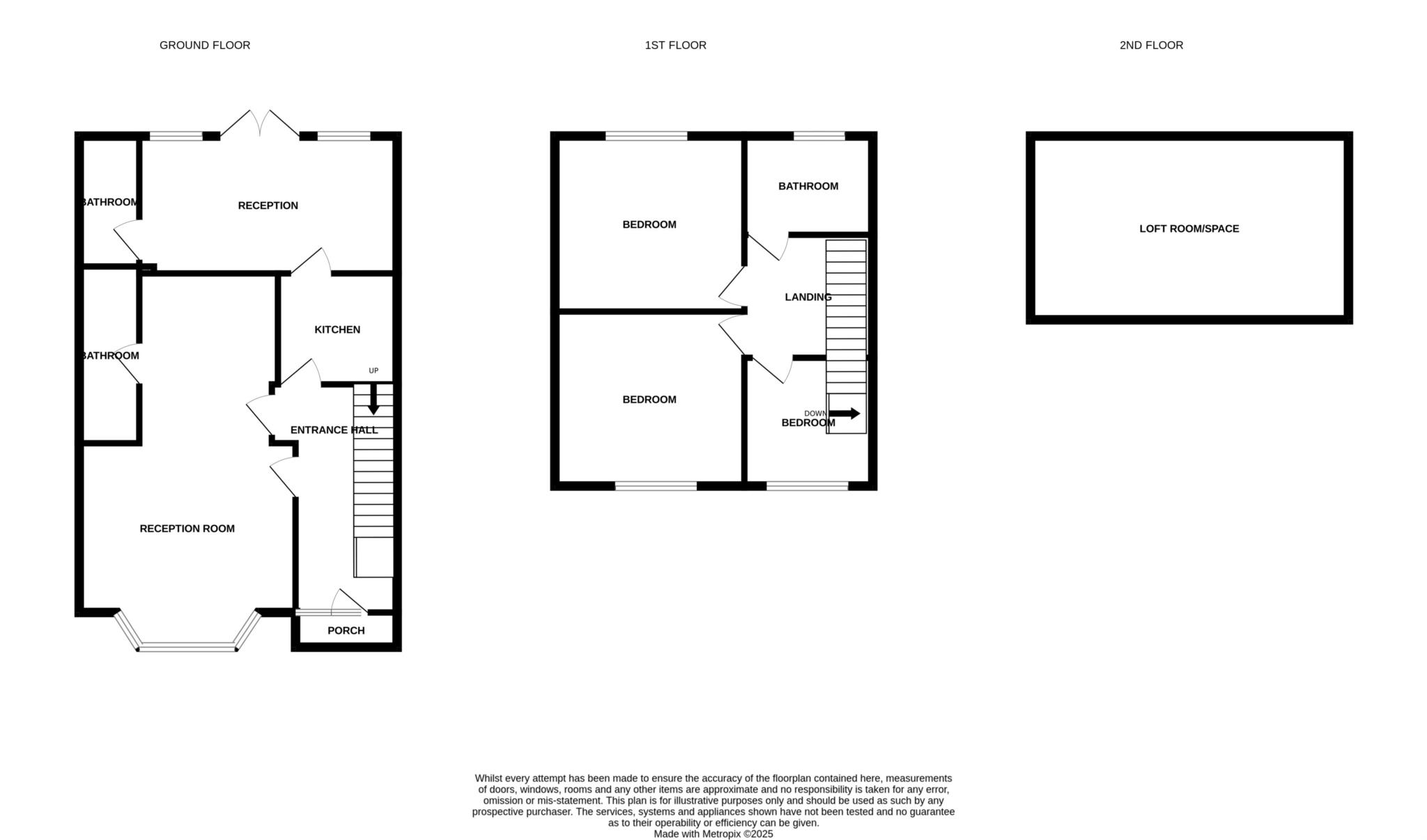- Chain Free
- Three Bedrooms Plus Loft Room
- Three Reception Rooms
- Burges Estate
- Good Condition
- Family Bathroom Plus Two Shower Rooms
Spacious Family Home in the Sought After Burges Estate Kempton Road, E6
This generously sized home offers versatile living across three floors and is located on the highly desirable Burges Estate. With three reception rooms, three bathrooms, and a large garden, it is ideal for growing families or those needing extra space.
Ground Floor:
Welcoming hallway leading to the first reception room, which flows into a second reception room complete with a shower room.
To the rear, the kitchen opens onto the third reception room, also featuring its own shower offering flexible use as a guest suite, dining area, or additional living space.
Direct access to a spacious rear garden, perfect for entertaining or family use.
First Floor:
Two generous double bedrooms and a good sized single bedroom.
A well-appointed family bathroom.
An internal loft room providing further accommodation or a versatile office/study space.
Room Sizes:
Reception One 4.04m x 3.9m
Reception Two 3.4m x 2.67m
Shower Room
Kitchen 2.49m x 2.3m
Reception Three 5.18m x 3.15
Shower Room
Rear Garden 11.3m
Bedroom One 3.6m x 3.34m
Bedroom Two 3.52m x 3.1m
Bedroom Three 2.45m x 2.41m
Bathroom 2.52m x 1.81m
Loft Room 4m x 3.8m
Key Features:
Three reception rooms ideal for flexible living arrangements.
Three bathrooms, offering convenience for family life or hosting guests.
Excellent road links with easy access to the A13 and A406.
Situated in the popular Burges Estate, close to local schools, amenities, and transport links.
This property presents a rare opportunity to secure a spacious family home in a sought after location with plenty of scope to personalise and add value.
Council Tax
London Borough of Newham, Band D
Notice
Lettings
Stonebridge also offer a professional Lettings and Management Service. If you are considering renting your property, to purchase or are looking at buy to let investments or would like a free review of your current portfolio then please call the lettings manager.
Agents Notes
All dimensions are approximate and are quoted for guidance only, their accuracy cannot be confirmed. Reference to appliances and/or services does not imply they are necessarily in working order or fit for the purpose. Buyers are advised to obtain verification from their solicitors as to the Freehold/Leasehold status of the property, the position regarding any fixtures and fittings and where the property has been extended/converted as to Planning Approval and Building regulations compliance. These do not constitute or form part of an offer or contract nor may be regarded as representations. All interested parties must themselves verify their accuracy.

| Utility |
Supply Type |
| Electric |
Mains Supply |
| Gas |
Mains Supply |
| Water |
Mains Supply |
| Sewerage |
Mains Supply |
| Broadband |
Cable |
| Telephone |
Landline |
| Other Items |
Description |
| Heating |
Gas Central Heating |
| Garden/Outside Space |
Yes |
| Parking |
No |
| Garage |
No |
| Broadband Coverage |
Highest Available Download Speed |
Highest Available Upload Speed |
| Standard |
7 Mbps |
0.8 Mbps |
| Superfast |
92 Mbps |
20 Mbps |
| Ultrafast |
1000 Mbps |
1000 Mbps |
| Mobile Coverage |
Indoor Voice |
Indoor Data |
Outdoor Voice |
Outdoor Data |
| EE |
Likely |
Likely |
Enhanced |
Enhanced |
| Three |
Likely |
Likely |
Enhanced |
Enhanced |
| O2 |
Enhanced |
Enhanced |
Enhanced |
Enhanced |
| Vodafone |
Enhanced |
Enhanced |
Enhanced |
Enhanced |
Broadband and Mobile coverage information supplied by Ofcom.