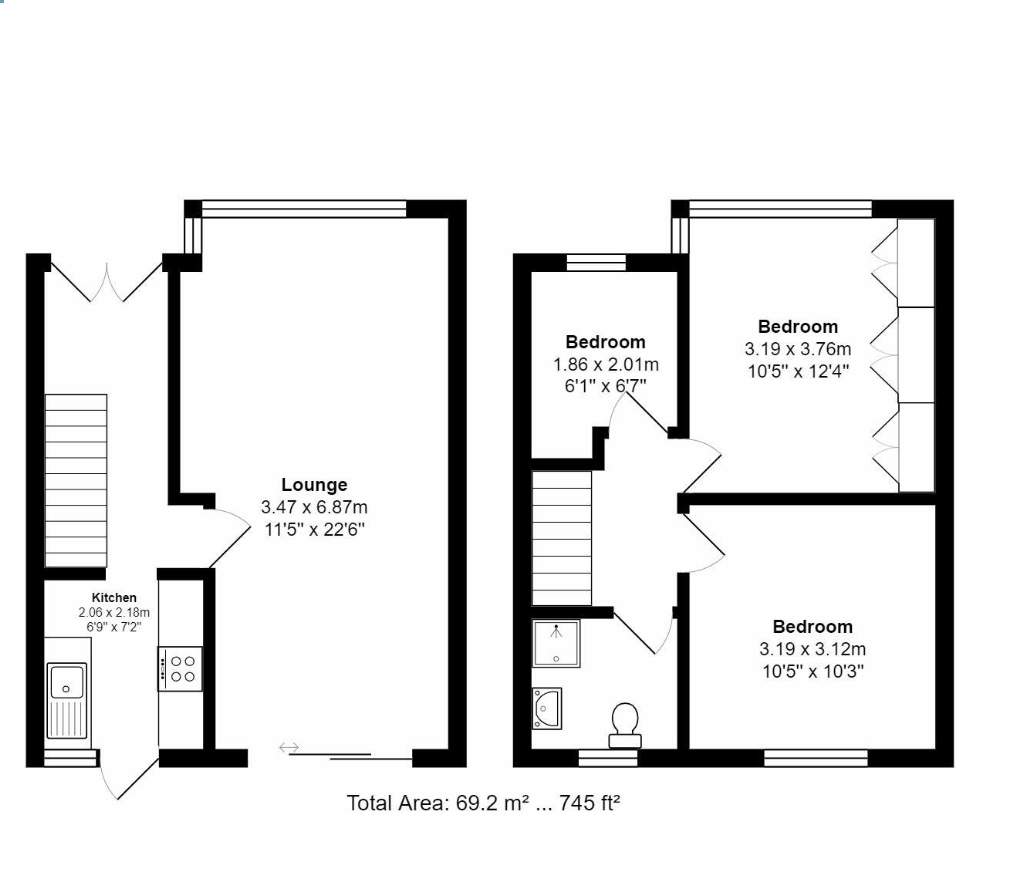- Three Spacious Bedrooms And Family Bathroom
- Bright And Well Maintained Interior
- Long Private Garden Ideal For Entertaining
- Garage Plus Driveway For Three Vehicles
- Potential For Loft Conversion Subject To Planning
- Scope For Lean To Extension Subject To Planning
- Walking Distance To Romford Station And Transport Links
- Close To Schools Shops And Healthcare Facilities
- Situated In A Desirable And Family Friendly Area
- Excellent Opportunity For Homeowners And Investors
Spacious 3-Bedroom Home with Exceptional Development Upside in Romford RM7
Introducing This Charming And Well Maintained Three Bedroom Home Brimming With Opportunity Perfectly Positioned In A Desirable Residential Location This Property Offers Comfortable Living Today With Exciting Potential For Tomorrow All Subject To Planning
Step Inside To Discover A Bright And Welcoming Interior Featuring Three Generous Bedrooms And A Modern Family Bathroom Upstairs While The Ground Floor Provides A Spacious Layout Ideal For Relaxed Family Living And Entertaining
Outside A Long And Private Garden Creates The Perfect Space For Children To Play Or For Summer Gatherings With The Added Bonus Of A Garage And A Driveway Providing Off Street Parking For Up To Three Vehicles For Those Looking To Add Value The Property Offers Scope For A Loft Conversion As Well As A Lean To Extension Subject To Planning Making It A True Blank Canvas For Your Vision
Location selling points:
- Just 0.9 miles from Romford station, enjoy swift Overground and National Rail access into Central London.
-Schools and healthcare are right on your doorstep: Rush Green Primary, Hornchurch High, Eastbrook School, and Queen's Hospital are all a stroll away.
-A community anchored by homeowner stability and well-served by amenities: GP surgeries, retail, and opticians within easy reach.
Whether you're a growing family seeking space with future-proof potential or a savvy investor eyeing value-add upside, this property delivers both lifestyle and leverage.
Council Tax
London Borough of Newham, Band C
Notice
Lettings
Stonebridge also offer a professional Lettings and Management Service. If you are considering renting your property, to purchase or are looking at buy to let investments or would like a free review of your current portfolio then please call the lettings manager.
Agents Notes
All dimensions are approximate and are quoted for guidance only, their accuracy cannot be confirmed. Reference to appliances and/or services does not imply they are necessarily in working order or fit for the purpose. Buyers are advised to obtain verification from their solicitors as to the Freehold/Leasehold status of the property, the position regarding any fixtures and fittings and where the property has been extended/converted as to Planning Approval and Building regulations compliance. These do not constitute or form part of an offer or contract nor may be regarded as representations. All interested parties must themselves verify their accuracy.

| Utility |
Supply Type |
| Electric |
Mains Supply |
| Gas |
Mains Supply |
| Water |
Mains Supply |
| Sewerage |
Mains Supply |
| Broadband |
Cable |
| Telephone |
Landline |
| Other Items |
Description |
| Heating |
Gas Central Heating |
| Garden/Outside Space |
No |
| Parking |
No |
| Garage |
Yes |
| Broadband Coverage |
Highest Available Download Speed |
Highest Available Upload Speed |
| Standard |
6 Mbps |
0.7 Mbps |
| Superfast |
80 Mbps |
20 Mbps |
| Ultrafast |
5000 Mbps |
5000 Mbps |
| Mobile Coverage |
Indoor Voice |
Indoor Data |
Outdoor Voice |
Outdoor Data |
| EE |
Enhanced |
Enhanced |
Enhanced |
Enhanced |
| Three |
Likely |
Likely |
Enhanced |
Enhanced |
| O2 |
Enhanced |
Enhanced |
Enhanced |
Enhanced |
| Vodafone |
Enhanced |
Enhanced |
Enhanced |
Enhanced |
Broadband and Mobile coverage information supplied by Ofcom.