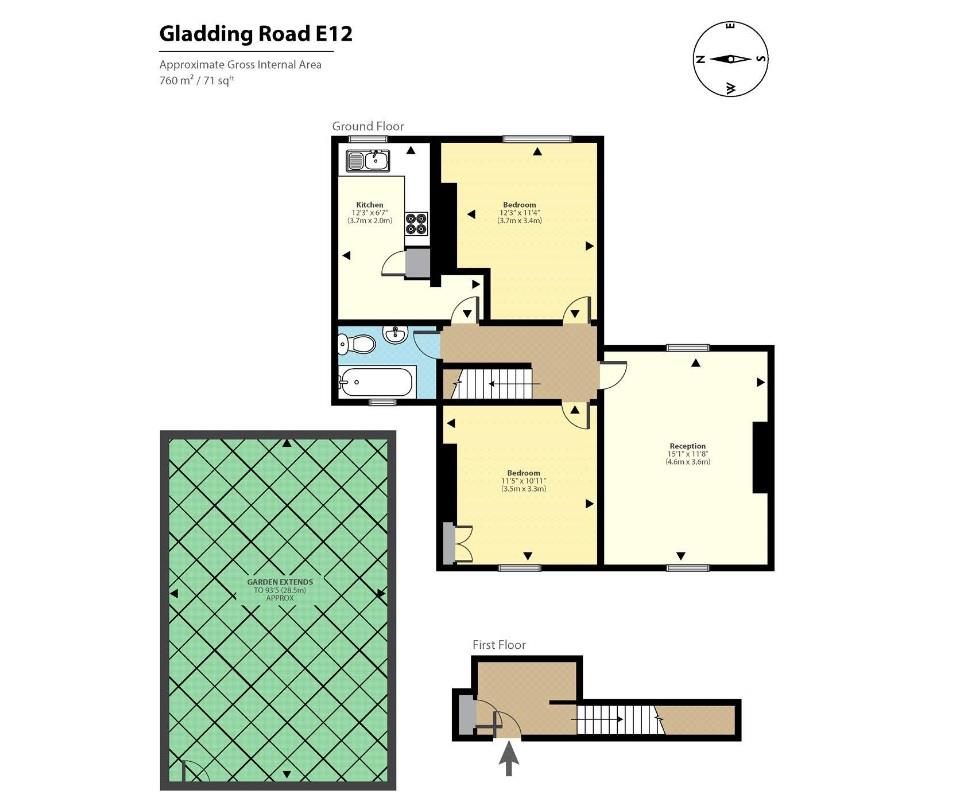- Ideally Positioned Next To Wanstead Flats
- Well-Presented Throughout
- Share Of Freehold
- Substantial Secluded Private Rear Garden
- Spacious Kitchen/Breakfast Room
- Excellent Transport Links
- Chain Free
Discover the allure of this extraordinary top-floor Victorian flat, boasting two double bedrooms and a coveted location in proximity to the expansive greenery of Wanstead Flats. With an emphasis on natural light, this property offers an immaculate reception room, a stylish and generously sized kitchen, two spacious double bedrooms, and a contemporary bathroom featuring a window for added brightness. As an added bonus, the residence comes with a substantial private rear garden that stretches an impressive 94 feet, accessible through the side of the property.
This remarkable apartment not only provides a serene retreat but also places you conveniently close to Manor Park, Forest Gate, and Wanstead Park stations. Additionally, the surrounding area boasts a selection of great pubs, adding to the local charm. For families, the sought-after schooling options in the vicinity enhance the appeal of this residence, ensuring a well-rounded living experience. Immerse yourself in the perfect blend of modern living, Victorian elegance, and easy access to green spaces and urban amenities.
Council Tax
London Borough of Newham, Band B
Notice
Lettings
Stonebridge also offer a professional Lettings and Management Service. If you are considering renting your property, to purchase or are looking at buy to let investments or would like a free review of your current portfolio then please call the lettings manager.
Agents Notes
All dimensions are approximate and are quoted for guidance only, their accuracy cannot be confirmed. Reference to appliances and/or services does not imply they are necessarily in working order or fit for the purpose. Buyers are advised to obtain verification from their solicitors as to the Freehold/Leasehold status of the property, the position regarding any fixtures and fittings and where the property has been extended/converted as to Planning Approval and Building regulations compliance. These do not constitute or form part of an offer or contract nor may be regarded as representations. All interested parties must themselves verify their accuracy.

| Utility |
Supply Type |
| Electric |
Mains Supply |
| Gas |
Mains Supply |
| Water |
Mains Supply |
| Sewerage |
Mains Supply |
| Broadband |
Cable |
| Telephone |
Landline |
| Other Items |
Description |
| Heating |
Gas Central Heating |
| Garden/Outside Space |
Yes |
| Parking |
No |
| Garage |
No |
| Broadband Coverage |
Highest Available Download Speed |
Highest Available Upload Speed |
| Standard |
10 Mbps |
0.9 Mbps |
| Superfast |
42 Mbps |
8 Mbps |
| Ultrafast |
5000 Mbps |
5000 Mbps |
| Mobile Coverage |
Indoor Voice |
Indoor Data |
Outdoor Voice |
Outdoor Data |
| EE |
Likely |
Likely |
Enhanced |
Enhanced |
| Three |
Enhanced |
Enhanced |
Enhanced |
Enhanced |
| O2 |
Enhanced |
Likely |
Enhanced |
Enhanced |
| Vodafone |
Likely |
Likely |
Enhanced |
Enhanced |
Broadband and Mobile coverage information supplied by Ofcom.