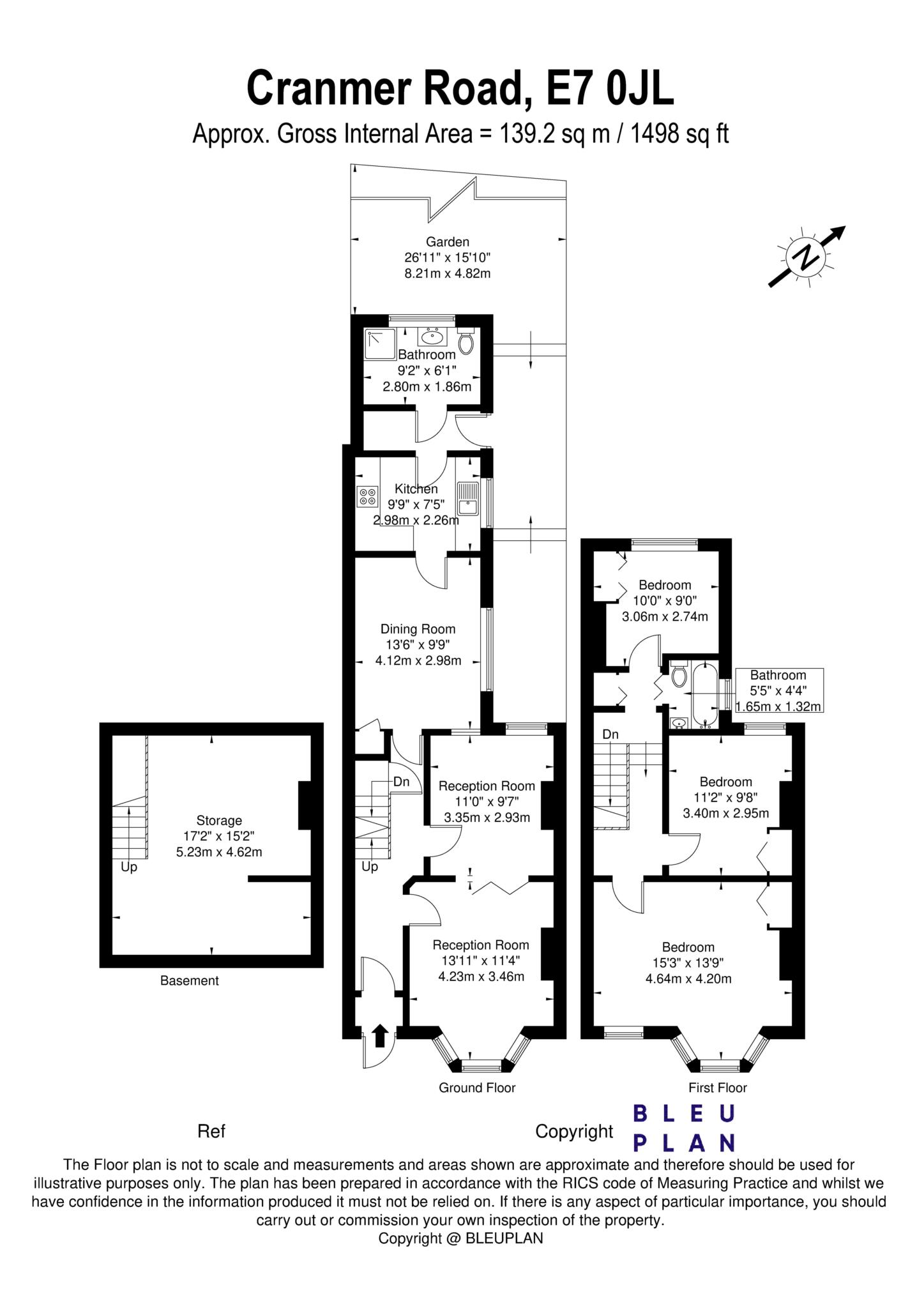*****SOLD FOR OVER ASKING PRICE*****
****** SOLD - SIMILAR PROPERTIES REQUIRED *******
OFFERS IN EXCESS OF £750,000
In the heart of the ever desired Forest Gate 'Village Area' is this charming three bedroom victorian house. Original features like the coving, picture rails and doors are still intact. Chain Free
This house offers the perfect opportunity for any buyer to put their stamp onto their own home.
The ground floor comprises of a spacious through lounge, an additional reception room followed by the kitchen and a spacious ground floor shower room. You also have access to a cellar as well as a fair sized garden. STPP the side return can be extended in order to make a beautiful kitchen/diner at the back of the house.
On the first floor you have, three well-proportioned bedrooms, family bathroom and a loft space which has potential to extend STPP.
Cranmer Road has the luxury of being set just a short stroll away from Forest Gate (future Crossrail) and Wanstead Park train stations, in the catchment area for Woodgrange Infant School and Woodgrange Junior School with fantastic amount nurseries also dotted around, on the doorstep of a wealth of green spaces from Wanstead Flats Common, as well as having many great cafes, bars and bakeries all within touching distance. This property has the additional bonus of being sold with no ongoing chain.
Council Tax
London Borough of Newham, Band D
Notice
Lettings
Stonebridge also offer a professional Lettings and Management Service. If you are considering renting your property, to purchase or are looking at buy to let investments or would like a free review of your current portfolio then please call the lettings manager.
Agents Notes
All dimensions are approximate and are quoted for guidance only, their accuracy cannot be confirmed. Reference to appliances and/or services does not imply they are necessarily in working order or fit for the purpose. Buyers are advised to obtain verification from their solicitors as to the Freehold/Leasehold status of the property, the position regarding any fixtures and fittings and where the property has been extended/converted as to Planning Approval and Building regulations compliance. These do not constitute or form part of an offer or contract nor may be regarded as representations. All interested parties must themselves verify their accuracy.

| Utility |
Supply Type |
| Electric |
Mains Supply |
| Gas |
None |
| Water |
Mains Supply |
| Sewerage |
None |
| Broadband |
None |
| Telephone |
None |
| Other Items |
Description |
| Heating |
Gas Central Heating |
| Garden/Outside Space |
Yes |
| Parking |
No |
| Garage |
No |
| Broadband Coverage |
Highest Available Download Speed |
Highest Available Upload Speed |
| Standard |
Unknown |
Unknown |
| Superfast |
Unknown |
Unknown |
| Ultrafast |
Unknown |
Unknown |
| Mobile Coverage |
Indoor Voice |
Indoor Data |
Outdoor Voice |
Outdoor Data |
| EE |
Unknown |
Unknown |
Unknown |
Unknown |
| Three |
Unknown |
Unknown |
Unknown |
Unknown |
| O2 |
Unknown |
Unknown |
Unknown |
Unknown |
| Vodafone |
Unknown |
Unknown |
Unknown |
Unknown |
Broadband and Mobile coverage information supplied by Ofcom.