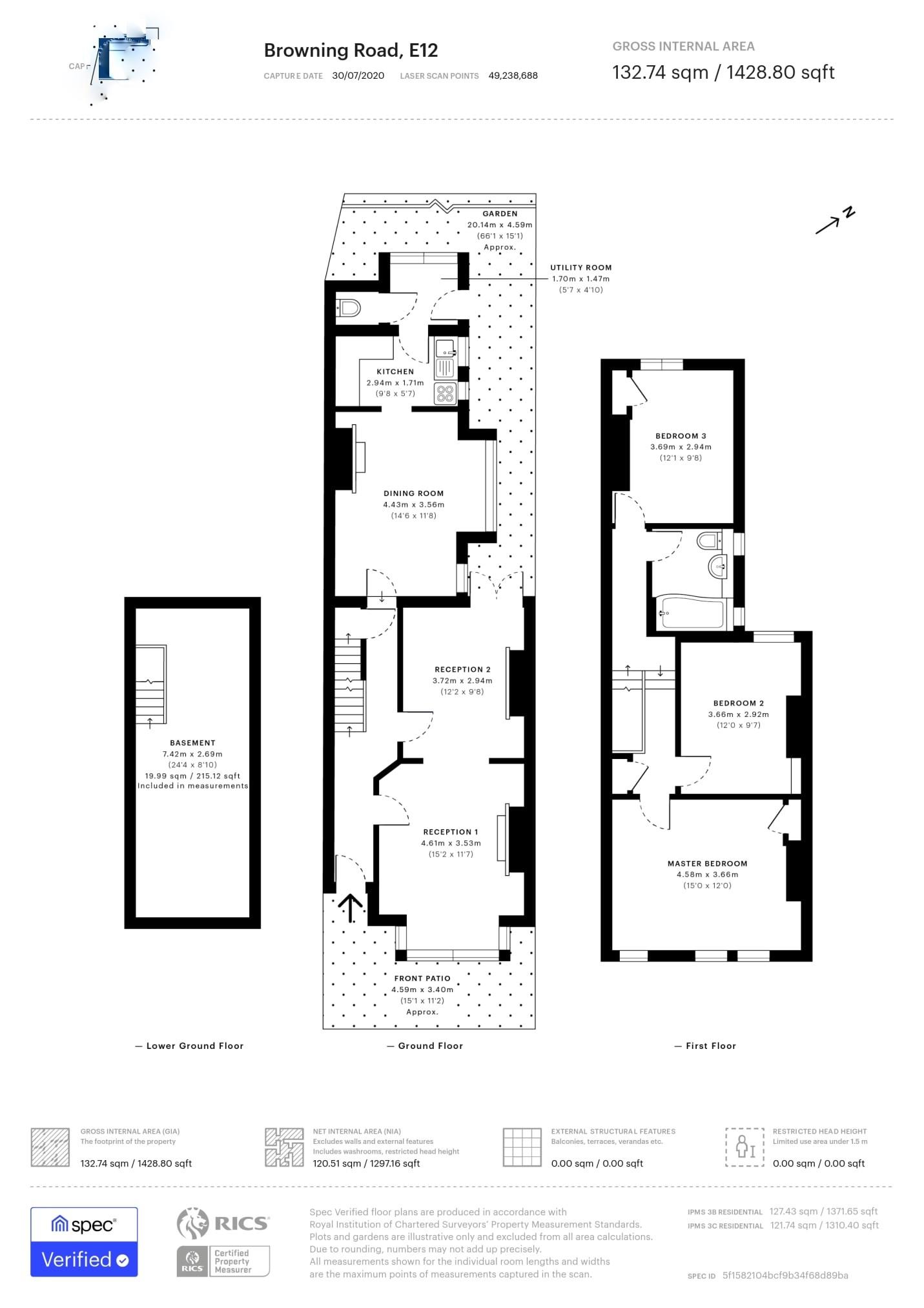- Three double bedroom period home
- Three reception rooms
- Modern family bathroom
- Cellar with good head height
- Large well maintained rear garden
- 0.5 Miles to East Ham Station
- 0.8 Miles to Woodgrange Park and Manor Park Stations
Guide Price £515,000 to £525,000
A short walk from numerous stations, shops and schools, this three double bedroom, three reception period home is perfectly situated for families and commuters.
The property is close to a range of fantastic transport links including East Ham Underground (0.5 miles), Woodgrange Park and Manor Park (where the Elizabeth Line is due to commence) stations (0.8 miles).
Internally the home offers plenty of light and space with a gross internal area over 1,400 sq. ft. Features include a large through reception to the front of the property and separate dining room towards the back, high ceilings throughout and large windows in many of the rooms. The kitchen could be opened up into the dining area to create a kitchen/diner but at present is separate with a handy utility room next door. There is also a large cellar with good head height accessible from this floor.
To the first floor there are three beautifully decorated, good-sized bedrooms and a modern family bathroom, with the loft available to potentially create further living space by way of a conversion (STPP). To the rear there is a pretty, well maintained garden with patio leading to lawn.
The property is currently rented achieving £1850 pcm. It can be sold vacant or as a ready made buy to let
RECEPTION ROOM ONE 15' 2" x 11' 7" (4.62m x 3.53m)
RECEPTION ROOM TWO 12' 2" x 9' 8" (3.71m x 2.95m)
DINING ROOM 14' 6" x 11' 8" (4.42m x 3.56m)
KITCHEN 9' 8" x 5' 7" (2.95m x 1.7m)
CELLAR 24' 4" x 8' 10" (7.42m x 2.69m)
BEDROOM ONE 15' x 12' (4.57m x 3.66m)
BEDROOM TWO 12' x 9' 7" (3.66m x 2.92m)
BEDROOM THREE 12' 1" x 9' 8" (3.68m x 2.95m)
Council Tax
London Borough of Newham, Band D
Notice
Lettings
Stonebridge also offer a professional Lettings and Management Service. If you are considering renting your property, to purchase or are looking at buy to let investments or would like a free review of your current portfolio then please call the lettings manager.
Agents Notes
All dimensions are approximate and are quoted for guidance only, their accuracy cannot be confirmed. Reference to appliances and/or services does not imply they are necessarily in working order or fit for the purpose. Buyers are advised to obtain verification from their solicitors as to the Freehold/Leasehold status of the property, the position regarding any fixtures and fittings and where the property has been extended/converted as to Planning Approval and Building regulations compliance. These do not constitute or form part of an offer or contract nor may be regarded as representations. All interested parties must themselves verify their accuracy.

| Utility |
Supply Type |
| Electric |
Mains Supply |
| Gas |
None |
| Water |
Mains Supply |
| Sewerage |
None |
| Broadband |
None |
| Telephone |
None |
| Other Items |
Description |
| Heating |
Gas Central Heating |
| Garden/Outside Space |
Yes |
| Parking |
No |
| Garage |
No |
| Broadband Coverage |
Highest Available Download Speed |
Highest Available Upload Speed |
| Standard |
21 Mbps |
0.9 Mbps |
| Superfast |
70 Mbps |
18 Mbps |
| Ultrafast |
1000 Mbps |
1000 Mbps |
| Mobile Coverage |
Indoor Voice |
Indoor Data |
Outdoor Voice |
Outdoor Data |
| EE |
Likely |
Likely |
Enhanced |
Enhanced |
| Three |
Likely |
Likely |
Enhanced |
Enhanced |
| O2 |
Enhanced |
Likely |
Enhanced |
Enhanced |
| Vodafone |
Enhanced |
Enhanced |
Enhanced |
Enhanced |
Broadband and Mobile coverage information supplied by Ofcom.