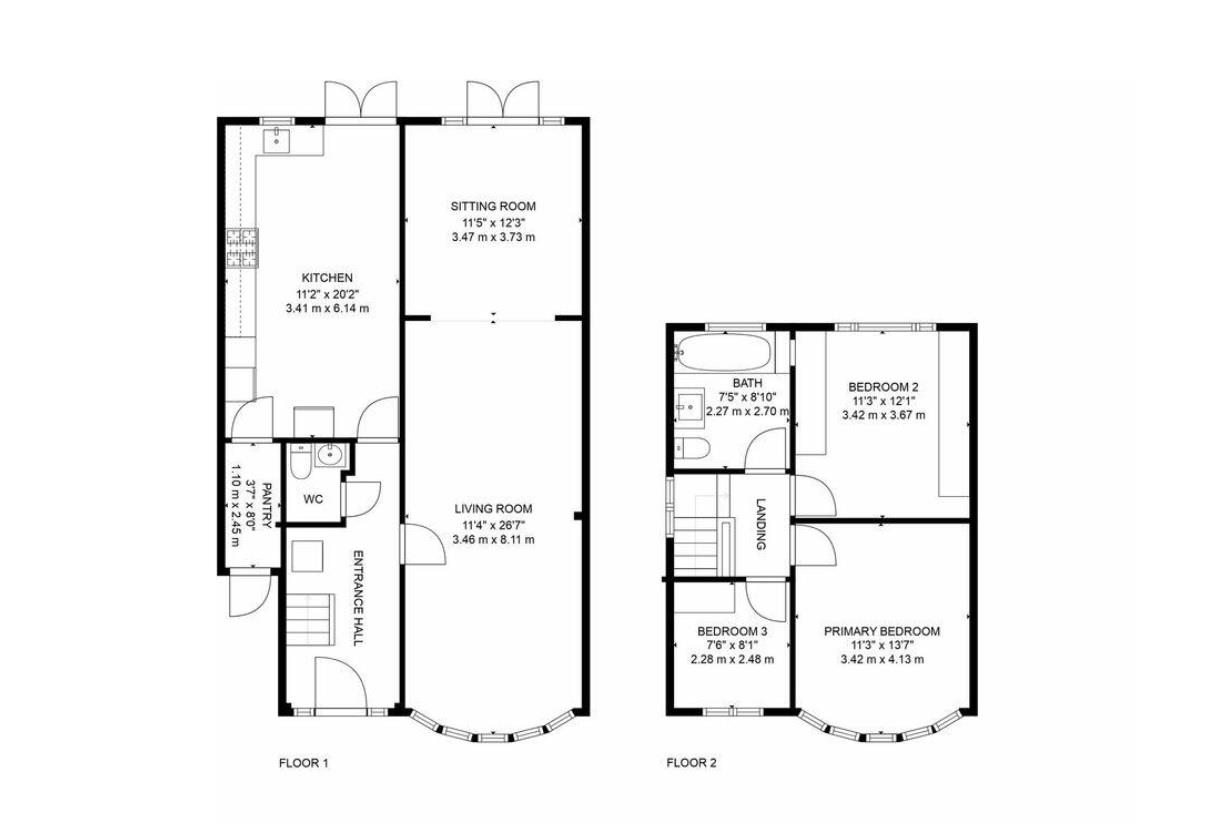- Three bedroom semi-deatched property
- Tiled entrance, skylight kitchen, spacious lounge.
- Two doubles, single/study, luxurious bathroom.
- Landscaped garden, patio, off-road parking for 2.
- Your dream home awaits, book a viewing with Stonebridge today!
- EPC D
Stonebridge is delighted to present this completely transformed and expanded three-bedroom semi-detached residence situated in the sought-after locale of Evington. Boasting proximity to numerous local schools, amenities, and excellent transport links to Leicester City Centre, this property epitomizes the essence of a dream home.
Upon entry, you're greeted by a breathtaking tiled entrance hallway leading to the upper floor and a convenient downstairs WC. The rear of the property reveals a captivating kitchen diner, equipped with integrated appliances and a skylight that floods the area with natural light. A generously sized pantry and patio doors opening onto the rear garden add to the allure. Additionally, the ground floor hosts a spacious lounge spanning the entire depth of the property, providing versatility for separate living areas or creating an ideal space for formal and informal gatherings.
The first floor boasts two double bedrooms, an additional single bedroom or study, and a lavish family bathroom featuring underfloor heating, a wash hand basin, jacuzzi bath with shower over, WC, and towel radiator.
Outside, the rear garden has been meticulously landscaped, showcasing a tiled patio perfect for outdoor entertaining and events, leading to a lush lawn area. Your very own access via a driveway from Gwendolen Road offers off-road parking for two vehicles, completing this exceptional property.
A dream home, offered by Stonebridge. Booking a viewing today!
Council Tax
Leicester City Council, Band B
Notice
Lettings
Stonebridge also offer a professional Lettings and Management Service. If you are considering renting your property, to purchase or are looking at buy to let investments or would like a free review of your current portfolio then please call the lettings manager.
Agents Notes
All dimensions are approximate and are quoted for guidance only, their accuracy cannot be confirmed. Reference to appliances and/or services does not imply they are necessarily in working order or fit for the purpose. Buyers are advised to obtain verification from their solicitors as to the Freehold/Leasehold status of the property, the position regarding any fixtures and fittings and where the property has been extended/converted as to Planning Approval and Building regulations compliance. These do not constitute or form part of an offer or contract nor may be regarded as representations. All interested parties must themselves verify their accuracy.
