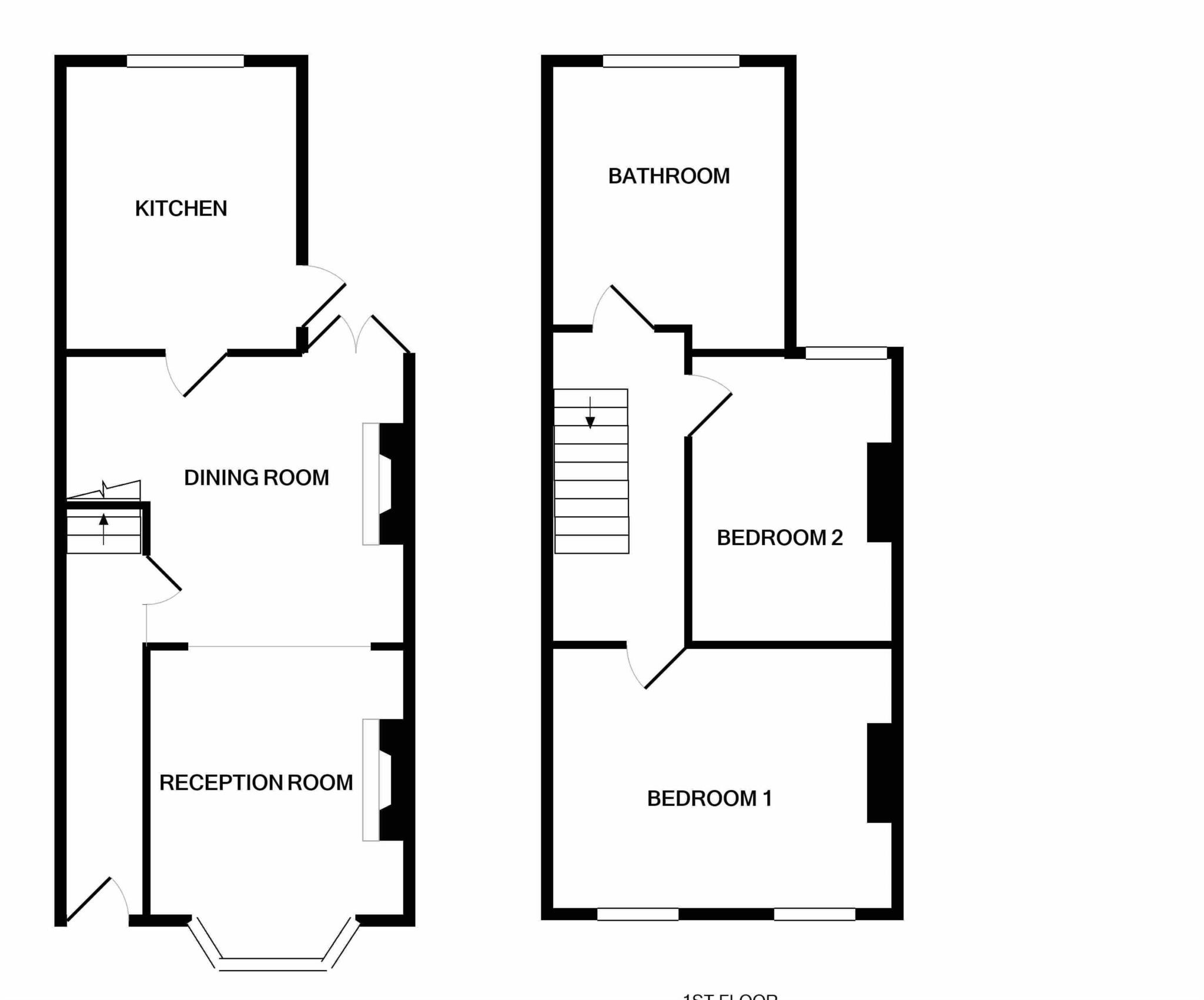- TWO DOUBLE BEDROOM TERRACED HOUSE
- LARGE FIRST FLOOR BATHROOM
- EXCELLENT CONDITION THROUGHOUT
- GOOD SIZE GARDEN WITH SIDE ENTRANCE
- OFF STREET PARKING
- CLOSE TO LOCAL SCHOOLS AND TWO PARKS
- EASY ACCESS TO STATION AND SHOPS
- FAMILY FRIENDLY NEIGHBOURHOOD
- OFFERED CHAIN FREE
Stonebridge are pleased to offer this large two bedroom terraced house nestled in the heart of Seven Kings, with local transport links and shops nearby.
Walking inside this house the large open plan living space on offer is fantastic and this is spread out nicely around the ground floor.
At the front, the property comes with a big driveway and a side entrance leading into the Garden and is easily accessible.
A lovely one of a kind Galley styled kitchen leading to a large garden perfect for when the sun is out, motivating you to spend more time outside than inside. For those who are fans of the summer having a barbecue or sitting in the sun, you have plenty of space in the garden to relax and enjoy an afternoon or evening. There is a potential to extend subject to planning consent from the local authority
Moving upstairs, we have to offer two large spacious bedrooms all in good conditions and with large windows bringing in a lot of natural light throughout the house. The family bathroom is good sized
THIS PROPERTY IS NOT ONE TO MISS, CALL NOW TO BOOK ON 02085901499.
Lounge - 12'8" (3.86m) x 10'11" (3.33m)
Dinning Room - 11'11" (3.63m) x 11'11" (3.63m)
Kitchen - 12'11" (3.94m) x 8'11" (2.72m)
Bedroom One - 14'10" (4.52m) x 11'5" (3.48m)
Bedroom Two - 11'11" (3.63m) x 8'2" (2.49m)
Bathroom - 8'2" (2.49m) x 9'2" (2.79m)
Council Tax
London Borough of Redbridge, Band D
Notice
Lettings
Stonebridge also offer a professional Lettings and Management Service. If you are considering renting your property, to purchase or are looking at buy to let investments or would like a free review of your current portfolio then please call the lettings manager.
Agents Notes
All dimensions are approximate and are quoted for guidance only, their accuracy cannot be confirmed. Reference to appliances and/or services does not imply they are necessarily in working order or fit for the purpose. Buyers are advised to obtain verification from their solicitors as to the Freehold/Leasehold status of the property, the position regarding any fixtures and fittings and where the property has been extended/converted as to Planning Approval and Building regulations compliance. These do not constitute or form part of an offer or contract nor may be regarded as representations. All interested parties must themselves verify their accuracy.
